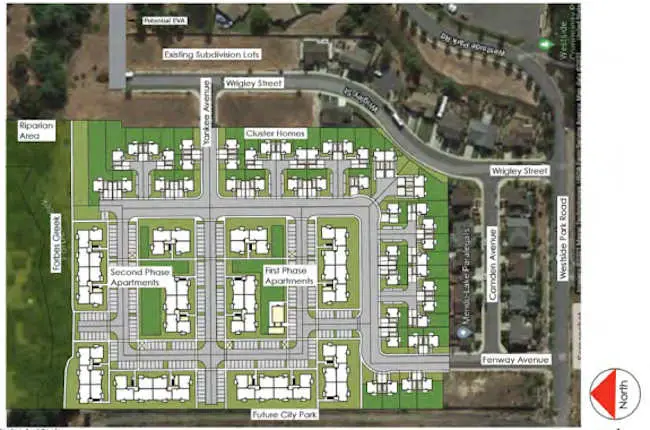
LAKE COUNTY, Calif. — The Lakeport Planning Commission has approved the next steps for a residential housing project projected to bring 176 new dwelling units — both apartments and smaller single-family homes — to the city.
The commission unanimously approved Waterstone Residential’s application for a zone change, tentative subdivision map, environmental review and general plan amendment for 128 apartment units and 48 cluster homes on a 15-acre site at 1310 Craig Ave. during its Aug. 10 meeting.
The project next heads to the Lakeport City Council on Sept. 6, when the council will consider the commission’s recommendation to approve the general plan amendment and zone change, Community Development Director Jenni Byers told Lake County News.
Byers said the zone change — from R-1, low-density residential, to R-3, high-density
residential with the planned development combining district — is an ordinance requiring a first and second reading by the council.
In 2005 the city approved a 96-lot residential subdivision at the site, which includes the Parkside Subdivision next to Westside Community Park, built by Schellinger Brothers.
Peter Schellinger of Santa Rosa, whose father and uncle are the Schellinger Brothers, is the project applicant and owner of the new project.
He told the commission during the meeting that 31 lots were part of the overall project’s first phase. Of those lots, 17 homes were built. That property still belongs to his father and uncle, and there are plans to build on the remaining undeveloped lots over the next three to five years.
At a later date, Byers said the Planning Commission will be requested to review a tentative
map that would create 51 parcels — one for open space, two parcels for multifamily housing, and 48 lots for cluster homes — for the property.
Byers explained that cluster homes are “starter homes,” a missing middle housing type of around 1,300 square feet, with one- and two-car garages. Such homes are meant to encourage a creative use of land, she said.
Of the 128 apartment units, Byers said half will be two bedrooms, the other half will be three bedrooms.
Schellinger introduced Jon Worden, the architect for the original Parkside Subdivision who is designing the new project. Schellinger said he wanted Worden to take a new look at the 15-acre building site and re-imagine it for what they believe to be the market now.
The market turned dramatically up here in 2008. “As a result, the demand just hasn’t been there to build out the original concept,” Schellinger said.
Demand has started to come back based on sales in phase one, but the pricing isn’t there to support additional infrastructure. So Schellinger said they looked at ways to spread cost around while integrating multiple housing types.
Worden presented a virtual tour of the project to the commission, showing a birdseye view of the apartment design, with two story stacked flats and internal stairs, and cottage houses clustered around T-shaped auto courts, each with private yards and front porches. Around the perimeter would be a large landscape butter.
Schellinger said the vision for the cottages is to reach the missing middle housing market. He said there are certain down payment assistance programs from the state that open up the number of buyers who can qualify for the homes.
Staff received three letters from neighbors opposing the project, with those individuals among eight neighbors who also spoke against the project to the commission.
Concerns included roads and traffic, the quality of the new homes compared to the quality of the existing ones — which sell quickly when they come on the market — as well as impacts on the neighborhood, drainage, the existing subdivision’s lighting issues, how subsidized housing would equate to putting a slum in the area, fire danger and impacts on current homeowners’ equity.
Commission Chair Mark Mitchell, who is himself a contractor and homebuilder, said he had just finished his last rebuild in the town of Paradise, which was destroyed in the November 2018 Camp fire.
He said he can’t build houses in Lake County today for what they’re worth, but that he can go to Santa Rosa, build a house and sell it for a profit. In Lake County, he would be $100,000 in the hole.
That’s why, Mitchell explained, houses aren’t being built in Lake County. It has nothing to do with house values, but because the construction cost has gone up three times since 2008.
“We will catch up eventually. We’re starting to get there,” he said.
Still, homes in Santa Rosa will sell for $300,000 more than homes in Lake County. “It’s a bad place for us to be in,” Mitchell said.
He added, “Projects like this don’t come along very often. We need the homes.”
Mitchell also said, “You can’t say no to every project.”
Commissioner Nathan Maxman said he’s checked out cluster home communities in places such as Ukiah. He said he couldn’t see why they shouldn’t approve the plan, noting that the community needs housing.
Commissioner Scott Barnett pointed out that under the current zoning, the builder could put up 64 additional homes.
In three separate motions, the commission approved a mitigated negative declaration, and voted to recommend the Lakeport City Council approve a general plan amendment and zone change approval. The votes were 3-0. Commissioners Kurt Combs and Jeff Warrenburg were absent.
Also at the meeting, the commission approved an application from BND Holdings for an architectural and design review that would allow a 3,599 square foot commercial metal building for storage/distribution to be located on property owned by Maryann Spinali of Lakeport at 2225 and 2232 Specht Court, a block from S. Main Street and near the former Kmart site.
The building will consist of a 2,722 square foot warehouse space, and an 877 square foot office space.
Email Elizabeth Larson at This email address is being protected from spambots. You need JavaScript enabled to view it.. Follow her on Twitter, @ERLarson, or Lake County News, @LakeCoNews.